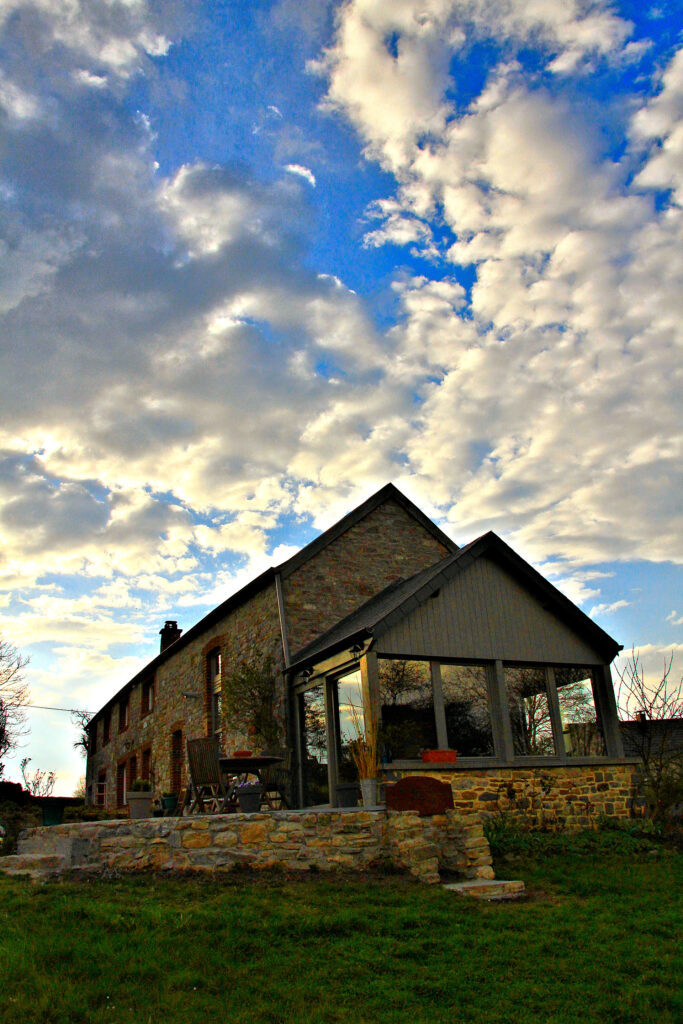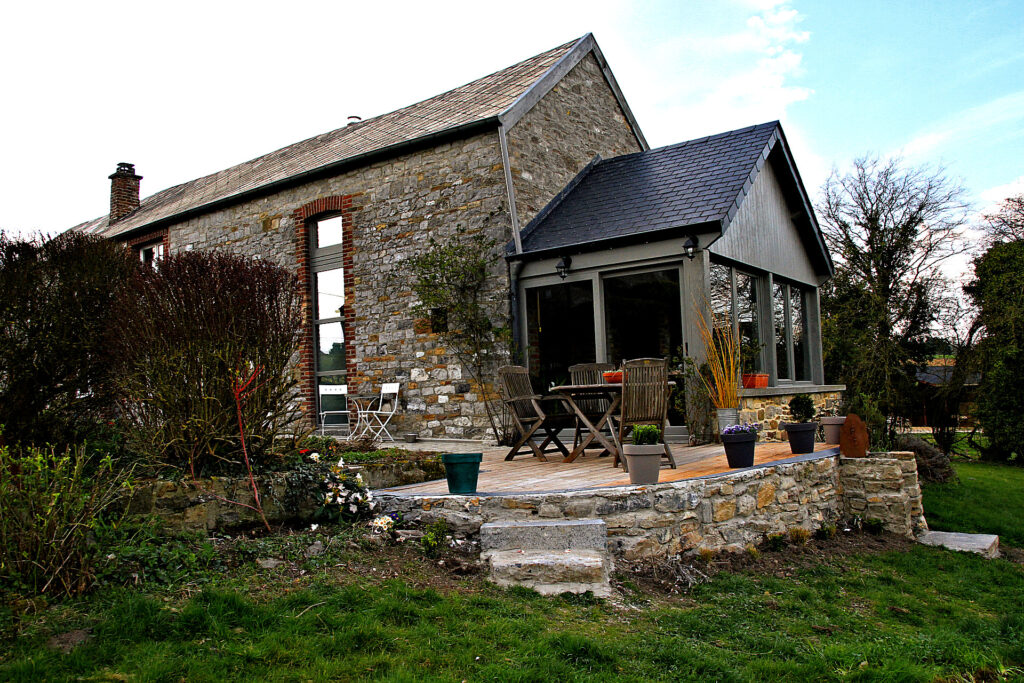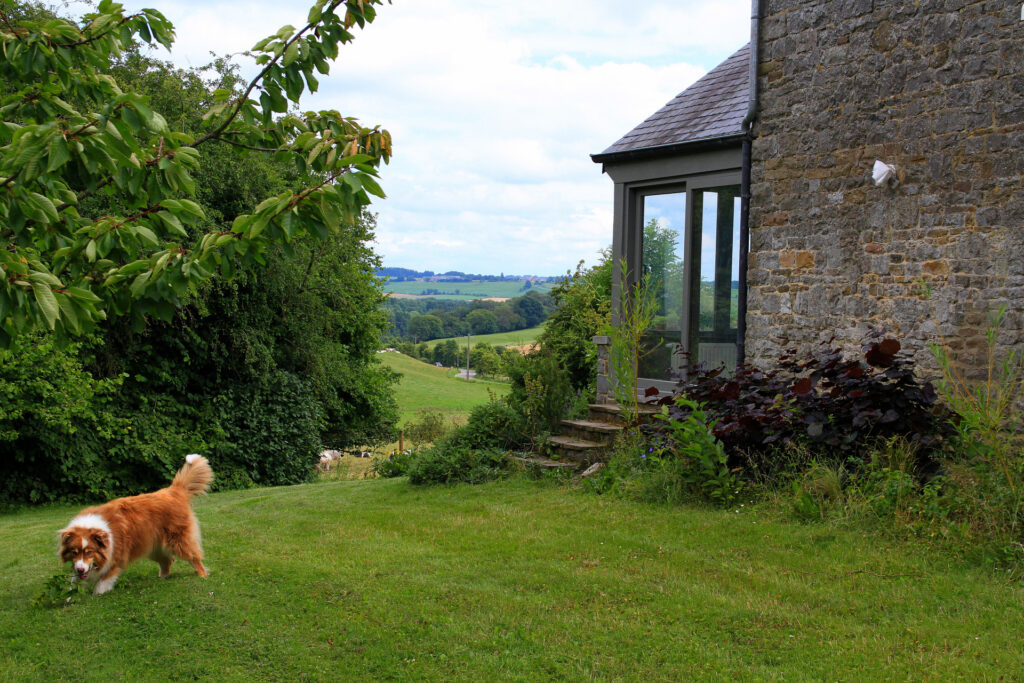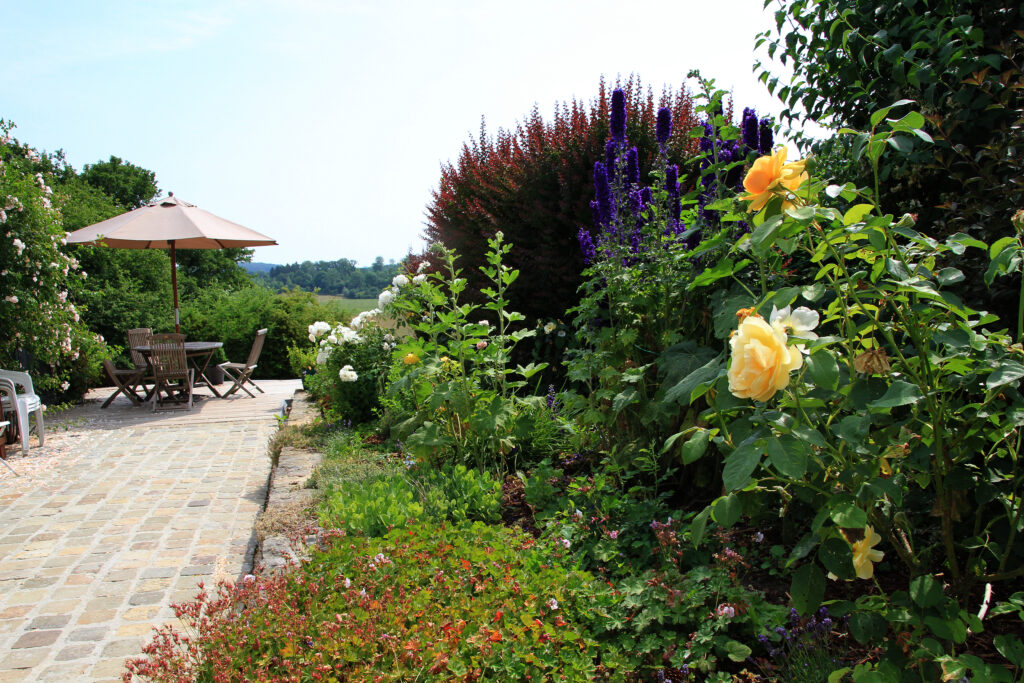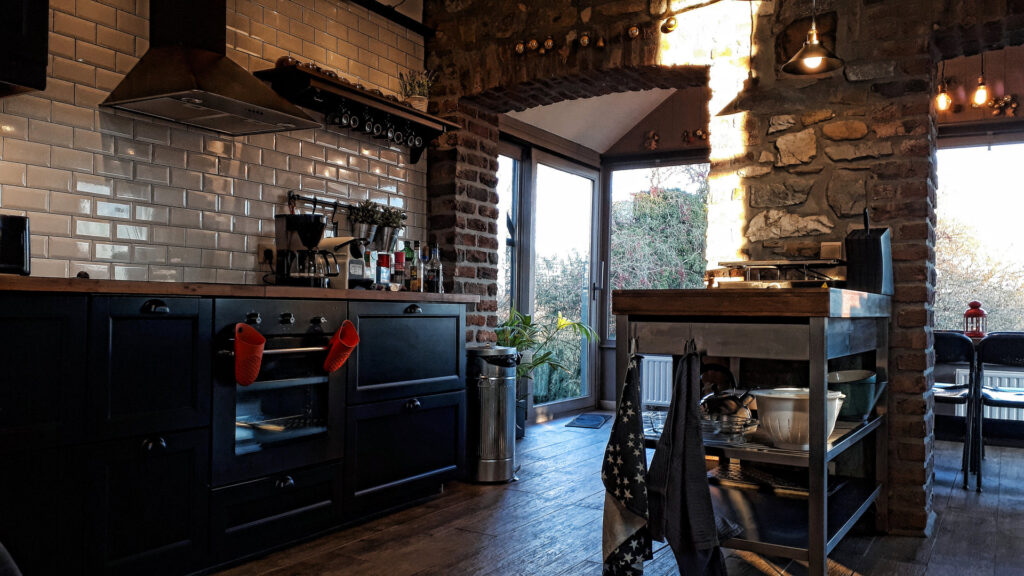Our 18th-century guesthouse is called ‘une longère’ in French. It is a traditional rural dwelling in our Condroz region, characterized by its narrow, elongated shape and double-sloped roof. Most of them in Crupet and the entire rural Condroz region are made of grey limestone (‘pierre calcaire de Meuse’). They were often built to house both farmers and their domestic animals. The elongated design provided ample living space while minimizing the land footprint, and the double-sloped roof helped protect the structure from the elements.
The restoration of our guesthouse was completed in 2016 and has been in operation since then. It can accommodate up to eight guests.
The 200-square-meter guesthouse comprises:
– A living room divided into two spaces: one with sofas, a coffee table, and a television; the other with small armchairs and a coffee table in front of the fireplace. The latter gives access to the staircase, cellar, and hallway leading to the kitchen and dining area.
– A small hallway leading to the large kitchen and dining area; it is to be noted that there are two steps to enter and leave the hallway (so it is not convenient for wheelchairs).
– A large kitchen opening onto a dining area bathed in light thanks to large bay windows. From here, the view of the rolling hills of Crupet never fails to delight our guests.
– On the first floor: the hallway, bathroom, Scandic bedroom, Tintin bedroom, Argentina bedroom, and Wild West bedroom.
